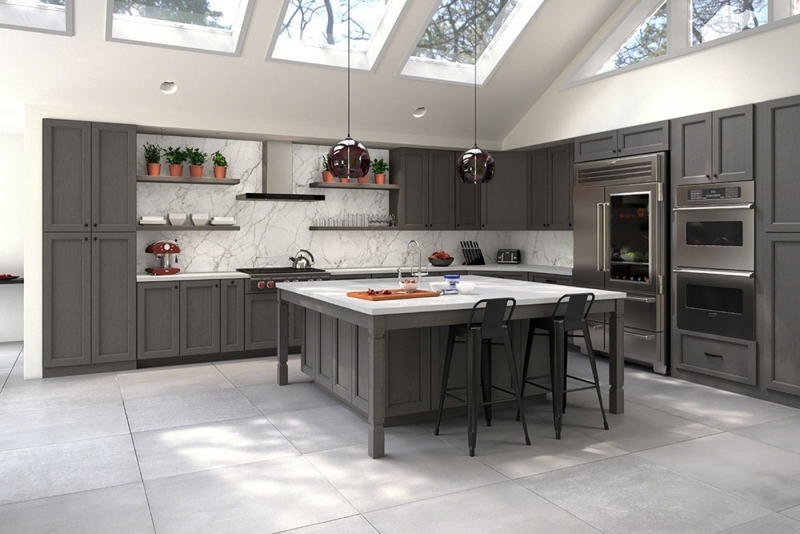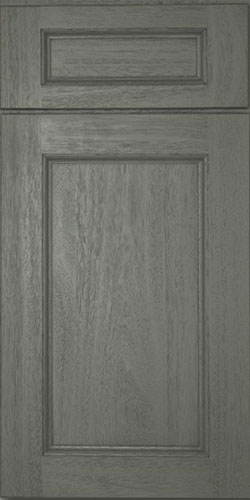

*ASSEMBLY REQUIRED* Tools needed:



Specifications:
• Solid Eucalyptus Grandis
• Full Overlay, Butt Doors
• Recessed Square
• Front Frame: 3/4” Solid Eucalyptus Grandis
• Door Frame: 3/4” Solid Eucalyptus Grandis
• Door Center: 1/2”T Solid Eucalyptus Grandis
• Sides (Wall & Base): 1/2” A-Grade plywood with wood veneer
• Top & Bottom (Wall) Bottom (Base): 3/8” A-Grade plywood with wood veneer
• Cabinet Interior: Matches door color
• Back Panel: WALL: 1/2”Picture, Frame recess style, BASE*: 1/2” FULL Back
Base Cabinets – Single Door
| image | Model Number | Width | Height | Depth | Doors | Drawers | Shelves | Price |
|---|
Base Cabinets – Double Door
| image | Model Number | Width | Height | Depth | Doors | Drawers | Shelves | Price |
|---|
Base – Pull Out – With Spice Rack
| image | Model Number | Width | Height | Depth | Doors | Drawers | Shelves | Price |
|---|
2 Drawer Base Cabinets
| image | Model Number | Width | Height | Depth | Doors | Drawers | Shelves | Price |
|---|
3 Drawer Base Cabinets
| image | Model Number | Width | Height | Depth | Doors | Drawers | Shelves | Price |
|---|
Base Blind Corner Cabinets
| image | Model Number | Width | Height | Depth | Doors | Drawers | Shelves | Price |
|---|
Base Diagonal Corner Sink
| image | Model Number | Width | Height | Depth | Doors | Drawers | Shelves | Price |
|---|
Lazy Susan
| image | Model Number | Width | Height | Depth | Doors | Drawers | Shelves | Price |
|---|
EZ Reach Cabinet
| image | Model Number | Width | Height | Depth | Doors | Drawers | Shelves | Price |
|---|
Microwave Base Cabinet
| image | Model Number | Width | Height | Depth | Doors | Drawers | Shelves | Price |
|---|
Sink Base Cabinets
| image | Model Number | Width | Height | Depth | Doors | Drawers | Shelves | Price |
|---|
Farm Sink
| image | Model Number | Width | Height | Depth | Doors | Drawers | Shelves | Price |
|---|
Base Transitional Cabinet
| image | Model Number | Width | Height | Depth | Doors | Drawers | Shelves | Price |
|---|
Angle Base Cabinet
| image | Model Number | Width | Height | Depth | Doors | Drawers | Shelves | Price |
|---|
Corner Front Frame
| image | Model Number | Width | Height | Depth | Doors | Drawers | Shelves | Price |
|---|
