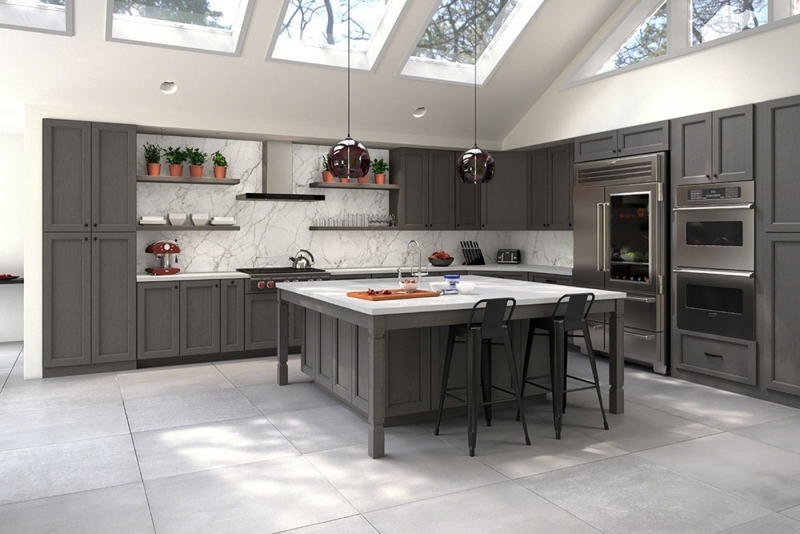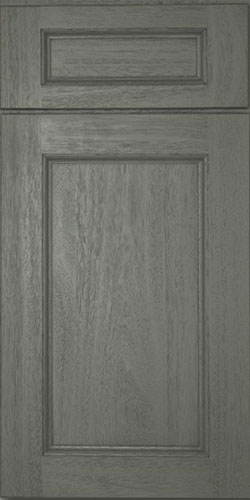

*ASSEMBLY REQUIRED* Tools needed:



Specifications:
• Solid Eucalyptus Grandis
• Full Overlay, Butt Doors
• Recessed Square
• Front Frame: 3/4” Solid Eucalyptus Grandis
• Door Frame: 3/4” Solid Eucalyptus Grandis
• Door Center: 1/2”T Solid Eucalyptus Grandis
• Sides (Wall & Base): 1/2” A-Grade plywood with wood veneer
• Top & Bottom (Wall) Bottom (Base): 3/8” A-Grade plywood with wood veneer
• Cabinet Interior: Matches door color
• Back Panel: WALL: 1/2”Picture, Frame recess style, BASE*: 1/2” FULL Back
Sample Door
| image | Model | Price |
|---|
30″ Single Door Wall Cabinets
| image | Model Number | Width | Height | Depth | Doors | Drawers | Shelves | Price |
|---|
36″ Single Door Wall Cabinets
| image | Model Number | Width | Height | Depth | Doors | Drawers | Shelves | Price |
|---|
42″ Single Door Wall Cabinets
| image | Model Number | Width | Height | Depth | Doors | Drawers | Shelves | Price |
|---|
30″ Double Door Wall Cabinets
| image | Model Number | Width | Height | Depth | Doors | Drawers | Shelves | Price |
|---|
36″ Double Door Wall Cabinets
| image | Model Number | Width | Height | Depth | Doors | Drawers | Shelves | Price |
|---|
42″ Double Door Wall Cabinets
| image | Model Number | Width | Height | Depth | Doors | Drawers | Shelves | Price |
|---|
12″ Bridge Wall Cabinets
| image | Model Number | Width | Height | Depth | Doors | Drawers | Shelves | Price |
|---|
15″ Bridge Wall Cabinets
| image | Model Number | Width | Height | Depth | Doors | Drawers | Shelves | Price |
|---|
18″ Bridge Wall Cabinets
| image | Model Number | Width | Height | Depth | Doors | Drawers | Shelves | Price |
|---|
24″ Bridge Wall Cabinets
| image | Model Number | Width | Height | Depth | Doors | Drawers | Shelves | Price |
|---|
Wall Diagonal Corner Cabinets
| image | Model Number | Width | Height | Depth | Doors | Drawers | Shelves | Price |
|---|
Wall Corner Cabinets
| image | Model Number | Width | Height | Depth | Doors | Drawers | Shelves | Price |
|---|
Wall Cabinet – with 2 built in drawers
| image | Model Number | Width | Height | Depth | Doors | Drawers | Shelves | Price |
|---|
Wall Cabinet – with 2 built in drawers with Glass Door
| image | Model Number | Width | Height | Depth | Doors | Drawers | Shelves | Price |
|---|
Angle Wall
| image | Model Number | Width | Height | Depth | Doors | Drawers | Shelves | Price |
|---|
