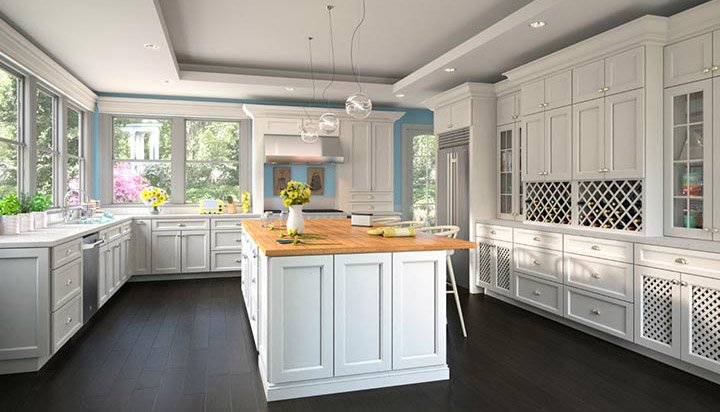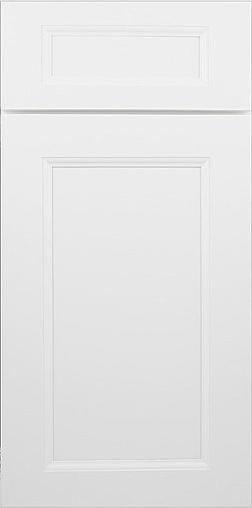

*ASSEMBLY REQUIRED* Tools needed:



Specifications:
• Solid Birch Construction
• Recessed Square Center Panel
• Painted White Finish
• Full Overlay, Soft-Close Doors Standard
• Butt Doors, Finished Interior
• 5 Piece Matching Drawer Front
• Soft-Close Dovetail Drawer Box Construction
• Undermount, Full Extension Drawer Glides
• 3/4″ Door and Frame
• 1/2″ Plywood Construction
Sample Door
| image | Model | Price |
|---|
30″ Single Door Wall Cabinets
| image | Model Number | Width | Height | Depth | Doors | Drawers | Shelves | Price |
|---|
36″ Single Door Wall Cabinets
| image | Model Number | Width | Height | Depth | Doors | Drawers | Shelves | Price |
|---|
42″ Single Door Wall Cabinets
| image | Model Number | Width | Height | Depth | Doors | Drawers | Shelves | Price |
|---|
30″ Double Door Wall Cabinets
| image | Model Number | Width | Height | Depth | Doors | Drawers | Shelves | Price |
|---|
36″ Double Door Wall Cabinets
| image | Model Number | Width | Height | Depth | Doors | Drawers | Shelves | Price |
|---|
42″ Double Door Wall Cabinets
| image | Model Number | Width | Height | Depth | Doors | Drawers | Shelves | Price |
|---|
12″ Bridge Wall Cabinets
| image | Model Number | Width | Height | Depth | Doors | Drawers | Shelves | Price |
|---|
15″ Bridge Wall Cabinets
| image | Model Number | Width | Height | Depth | Doors | Drawers | Shelves | Price |
|---|
18″ Bridge Wall Cabinets
| image | Model Number | Width | Height | Depth | Doors | Drawers | Shelves | Price |
|---|
24″ Bridge Wall Cabinets
| image | Model Number | Width | Height | Depth | Doors | Drawers | Shelves | Price |
|---|
Wall Diagonal Corner Cabinets
| image | Model Number | Width | Height | Depth | Doors | Drawers | Shelves | Price |
|---|
Wall Corner Cabinets
| image | Model Number | Width | Height | Depth | Doors | Drawers | Shelves | Price |
|---|
Wall Cabinet – with 2 built in drawers
| image | Model Number | Width | Height | Depth | Doors | Drawers | Shelves | Price |
|---|
Wall Cabinet – with 2 built in drawers with Glass Door
| image | Model Number | Width | Height | Depth | Doors | Drawers | Shelves | Price |
|---|
Angle Wall
| image | Model Number | Width | Height | Depth | Doors | Drawers | Shelves | Price |
|---|
